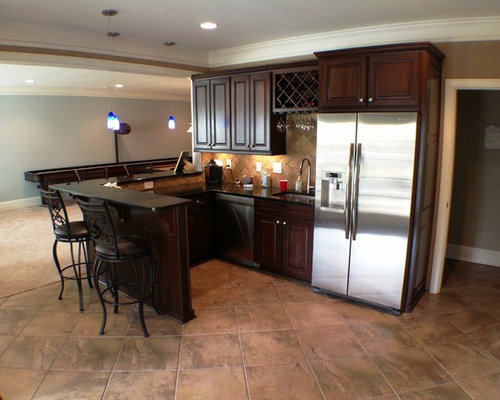Basement Kitchen Remodeling
This guide explains when it's a good idea to put a kitchen into the basement, and the steps involved in beginning the process.
Ask yourself these questions; is your family expanding while your space seems to be shrinking? Do you need a place for the family to have fun together--or to entertain guests? Maybe it is time to look at all that premium unused space under your home, your basement! The great thing about basements is that they can be anything you want them to be. If you need an office or a place for the kids to have a play room, you can easily turn your basement into any of these. Basements also make great theater rooms and entertainment spaces where you can easily put a well crafted bar if you desire.
If you decide to go with the entertainment space, then you'll want to include a kitchen. And a basement kitchen remodeling project is a lot easier than you might think, and the costs can be quite affordable.
After you've added your kitchen, the basement can be turned into a rec room for teenagers to hang out in with their friends. You can add a bathroom and even a bedroom for a great guest suite.
Or it can be a great place for a private office if you need a quiet place to work from home. Then there is always the well loved theater room complete with a projection screen and a great sound system for watching movies.
There are some things to think about when remodeling a basement. These things are behind the scenes and often forgotten, but are very important. Since basements are usually thought of as dark and dreary spaces, it is vital to plan for plenty of lighting. Can lights, also called recessed lighting, is a great addition to rooms that may not have many, or any windows. It is also a good idea to put the lighting on some controllable dimmer switches.
Draw out the basement layout and plan where your light fixtures are going to go. A good rule of thumb is that a 6 inch recessed light will put out 6 feet of light on the floor. Then, after you have planned your lighting, plan where your switches will be placed so that they make sense. No one wants to walk across the room to turn a light on or off when leaving the basement. Three way switches work well for these applications also. With a three way switch set up; you can have control over the lighting in two different areas.
Often people complain that basements are cold and dank. Proper insulation is important to remember when constructing a basement. It is something you dont see, but definitely appreciate when it is done. Another way to keep the space comfortable is to make sure you run heating and air vents for each room off the main trunk line of your furnace. Dont forget the cold air returns either! They make the air circulate better so it doesnt get stale. You can also add a simple dehumidifying unit to the basement for minimal cost and it can actually make a difference in your heating and cooling costs for the whole house.
If you choose to put in a basement kitchen, start by making a trim to the home improvement store and price the elements that you plan to install. You should also search Internet sites to try to get the best price.
You can then plan to either build the kitchen yourself or hire contractors to do it. Here again, to get the best price, call around for some kitchen remodeling estimates. The rates for kitchen remodeling companies vary widely, so make sure you get several quotes.
Basements can be whatever you want them to be, but some of the best ideas will be made even better if you undertake a basement kitchen remodeling project. While it is exciting to dream about your new square footage when it is finished, it is important to plan for the underlying things so that you can get many years of enjoyment out of your new space.





0 Response to "Basement Kitchen Remodeling"
Post a Comment