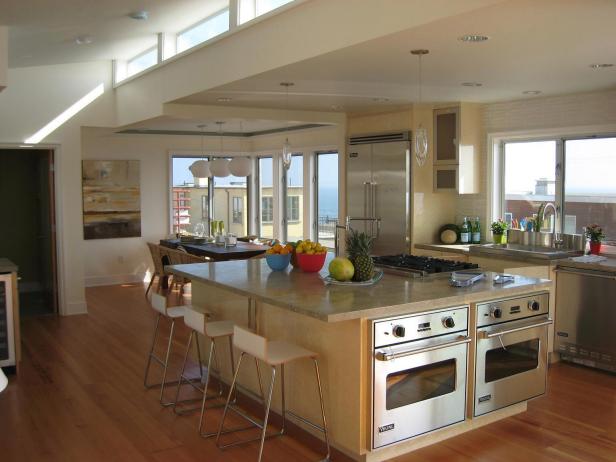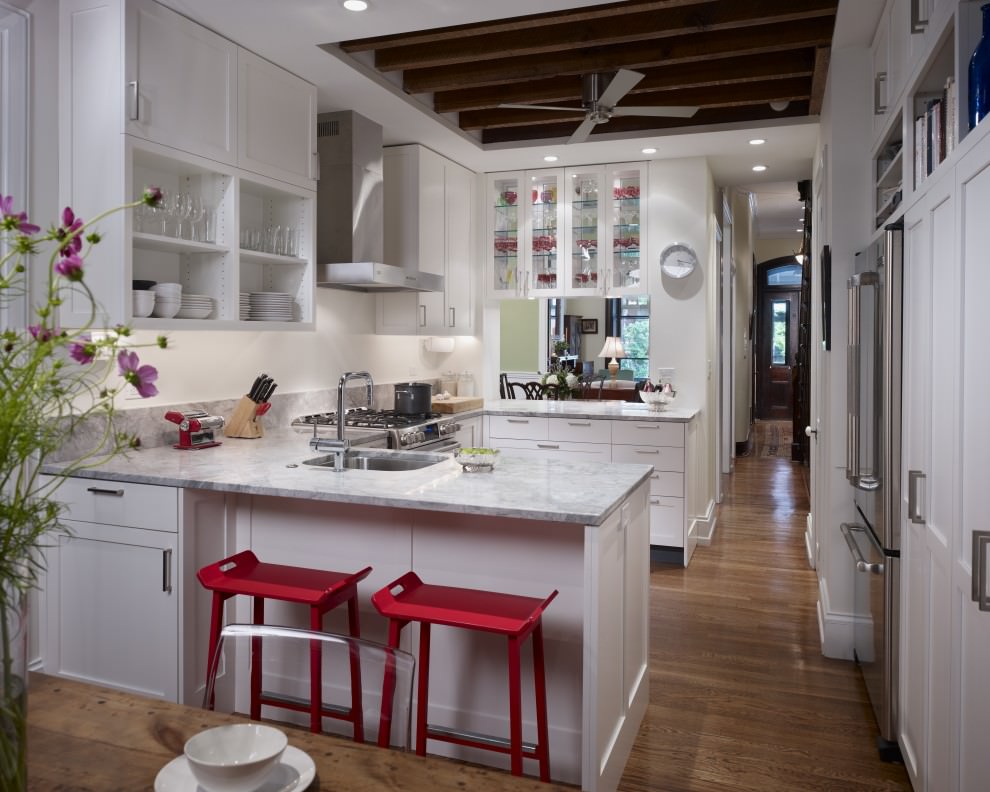When Planning Kitchen Layouts and Remodels
If you live in the part of the country where real estate values has sunk lower than the dirt its setting on, then you know just how tough things are out there.
But if you need to remodel your kitchen in order to get the best resell price as possible, then you need to read this article.
The biggest delays with kitchen remodels or upgrades are problems in the design of the kitchen layout. Kitchen layouts are the backbone or base floor plan of the overall arrangement of elements or structures inside a kitchen. The more complex or elaborate the layout the more cash you will spend on your designers time and the higher the construction costs.
The Essential Elements of a Good Kitchen Layout
There are several elements and concepts that make up good design, no matter what room of the house you may choose. But kitchens have to remain functional yet still meet local government standards in terms of safety and building codes or regulations. This is why a good kitchen layout is so important.
Kitchen Layout Element# 1 Keep It Nice and Simple
So first thing you must do is in order to do an affordable remodel is to have clean and simple kitchen layouts. Making a kitchen layout that is both simple and functional is a lot harder than you might think. All those really great looking features in those home and design magazines would be fantastic to have in your home but in actually its just not affordable.
Kitchen Layout Element# 2 Use the Work Center Concept
The idea of using a work center has been around a good long while. The theory behind it is that by creating a work station in a kitchen needs to be made to suit whatever task you or work you will perform in that area.
Say you want a food prep work station where you know you will be cutting and slicing foods, you will design the surrounding cabinets and drawers to hold cutlery trays, chopping block holders, storage bins, etc. Workstations are easy and very cheap to create but give the illusion of being a high-end kitchen without the added cost of some build-in features.
Kitchen Layout Element# 3 Group your Clean up Appliances & Tools Together.
Another affordable way to great looking kitchen layouts is to place all the cleaning equipment and storage in one place. This includes the sink, dishwasher, garage disposal, trash compactor or bin, broom or utility closet all in one corner or side by side on one wall. This clean-up station adds a nice touch to the overall design plus is truly functional.
Kitchen Layout Element# 4 Close off the Clutter.
By adding various bakers racks, cutlery trays, pot racks, shelf organizers and other kitchen cabinet accessories, you can maximize your limited shelf or cabinet space without breaking your bank account. There are many different styles or colors of organizer available from off the Web or from your local home improvement store.
Now that you understand just how affordable remodeling can be using solid kitchen layout ideas and Elements, you can start looking at upgrading your kitchen today.



0 Response to "When Planning Kitchen Layouts and Remodels"
Post a Comment