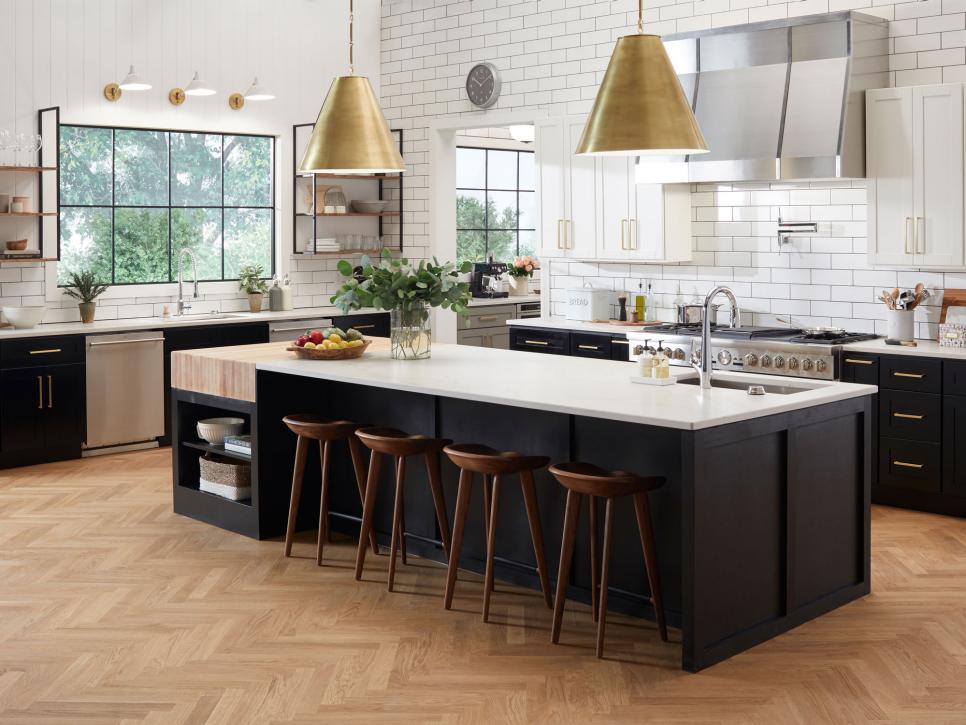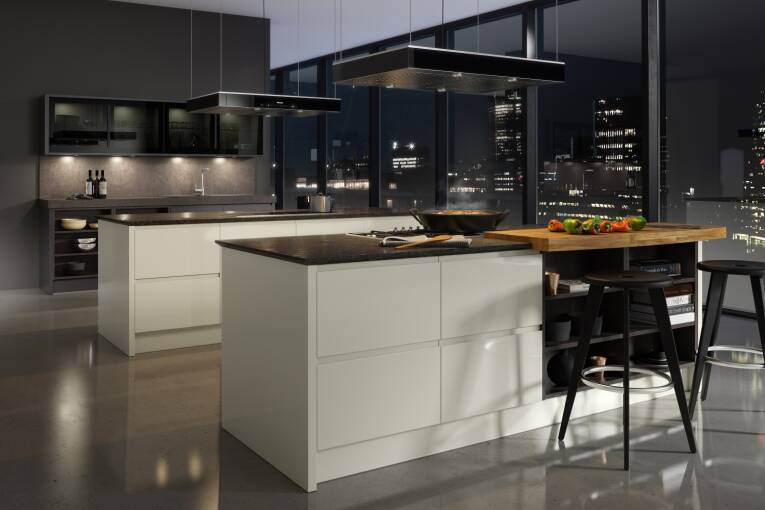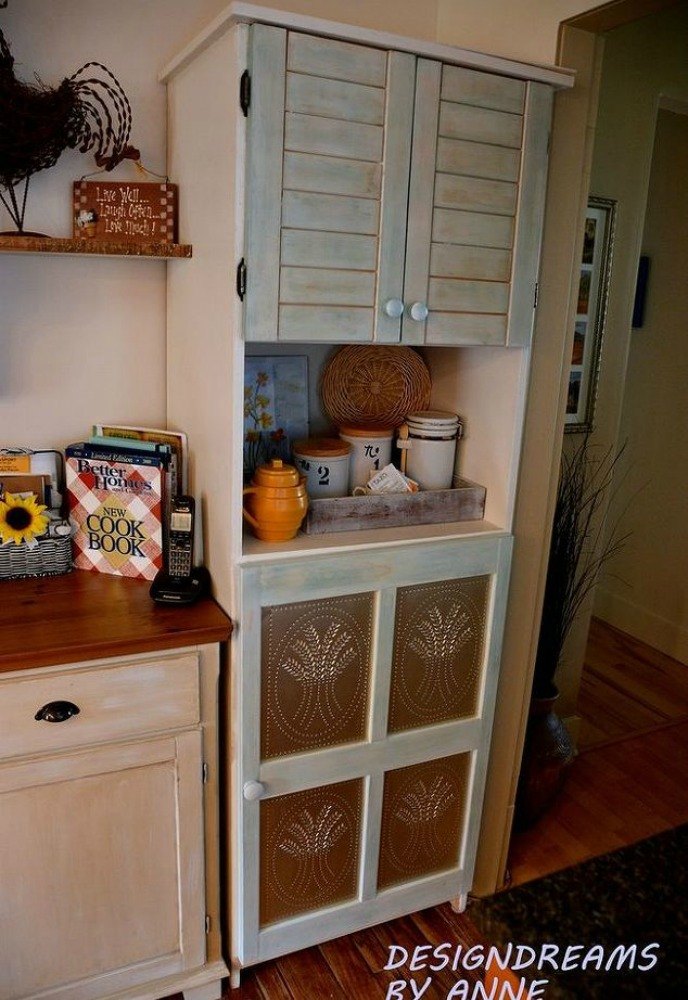Dont Be Confused In Planning Your Dream Kitchen
We all know that building the shell of the house is hard as it is especially if you have not the best workmen working for you and your home. But once the outside is done it really is up to you to deci...
We all know that building the shell of the house is hard as it is especially if you have not the best workmen working for you and your home. But once the outside is done it really is up to you to decide where everything else goes. Not one day can go pass without the builders working in your home without you. Because after the plastering is done then they really do need supervising on every step and level because even the joinery and wood work is how you want it. You may not require skirting board on one part of the room and may require it every where else.But today we will be giving you an idea on how you should plan your kitchen.
First of all we start off with the ceiling. You may decide that you want a mirror effect ceiling so you need to plan this in advanced because you could save your money and your workmens time by not plastering the kitchen ceiling. You then need to decide on which kind of lights you require whether you require spot lights, led lights or the old light tube. You need to decide which lights you want in your kitchen because you and your workmen then need to drill holes into your ceiling and this still requires you to be there as you have to tell them exactly where you want the lights to be.
You ought to get the ceiling done out of the way because you really dont want to be working on top of your new expensive kitchen. Also if you are having the normal ceiling then make sure you get this part of the kitchen decorated i.e. get it painted with a quality gloss. The gloss will give it a shine and will look a lot brighter than any other paint type.
Then you need to decide on the kitchen tiles that you require. I would recommend not going more than four tiles high or 400mm high from your worktop. Because a kitchen that has been tiled fully it will not look very stylish but will look like more of a Victorian kitchen.
Then you need to decide on your kitchen worktops and sink. The reason why you should shop together for your worktop and sink is that you may decide you require an undercounted sink and therefore if you are opting into a granite worktop you need to tell that company the size of your sink so that they cant cut into the granite.
Then you need to choose your kitchen tap. You can choose from more than one type of kitchen tap. There are kitchen pillar taps where you get a hot and cold tap, but this is more found in the older kitchen homes. Then the modern kitchen mixer taps with the stylish swivel spout that is really ideal for any kitchen usage. Take one step further if you have a busy kitchen atmosphere you could buy a kitchen pull out tap which is very easy to use and can make washing up easy with the flexible spray hose attached.








0 Response to "Dont Be Confused In Planning Your Dream Kitchen"
Post a Comment