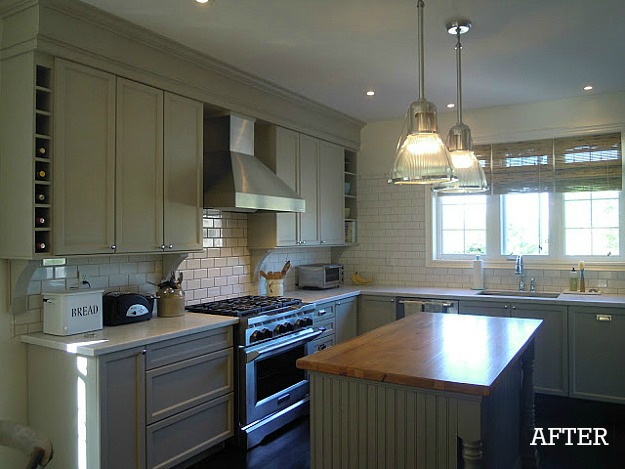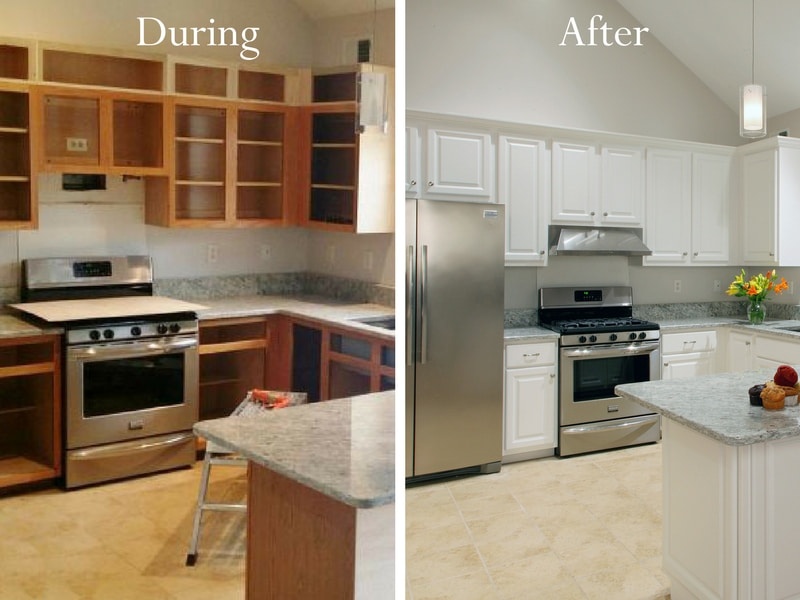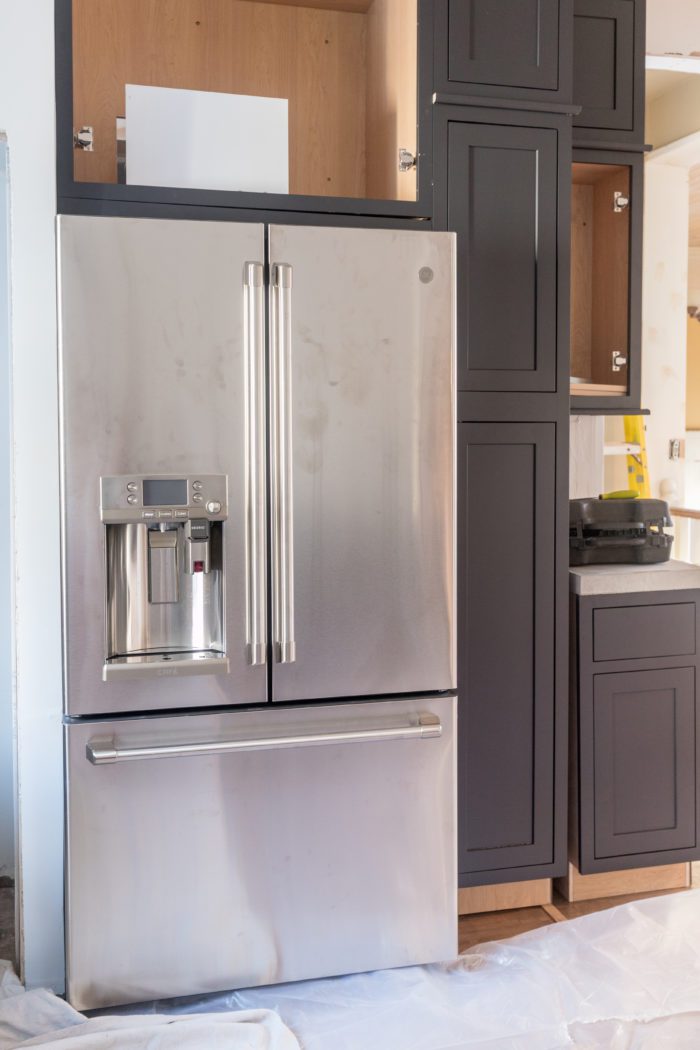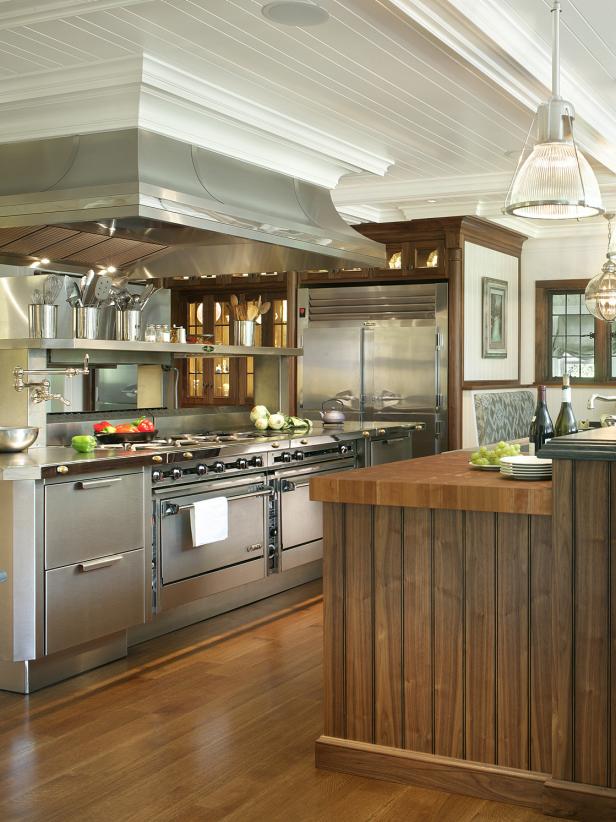Learn The Basics Before You Install Kitchen Cabinets
You will be able to save yourself a lot of money if you learn how to install kitchen cabinets yourself. Taking pride in the fact that you were able to do it on your own and saving a lot of money is a great feeling.
Once you learn how to install kitchen cabinets, at least the basics, you will feel more confident in yourself and be able to tackle the more complex features of your kitchen remodel.
Probably the most important step to begin with is to become familiar with the designs that your kitchen designer has made up for you. By drawing out the new kitchen cabinets on the walls of your kitchen, you will be able to get a clear picture as to what the room will look like. This is especially true for the wall cabinets, and will give you a clear and concise representation as to what the kitchen should look like. You should have been given a three dimensional drawing and an overhead layout from your designer so that you can do this step.
Take the time to study the layout that you have drawn on the kitchen walls. You will need to determine that all of the cabinets are there for you to install them. Check to see that there are not any electrical outlets or switches that might have to be moved in your new design, and make sure that the wiring for all of the appliances are positioned in their proper locations. If there are some wires or boxes in the way, they will need to be moved ahead of time. Just call in your electrician and he should be able to relocate them without any problems. Having everything in order and where it is supposed to be ahead of time will save you a lot of headaches.
The next step in learning how to install kitchen cabinets is to determine where the highest point of the floor is. And by the way, before we go any further, it is always best whenever possible to have the new flooring installed before you start with the installation. Having this done beforehand just makes the entire process much easier. Floor protection will be required when you start the install process. Floating floors and perimeter glued vinyl will have to be installed beforehand. These types of flooring need to be able to free float, so to speak, and having the base cabinets sitting directly on them would not allow the floor to move as it is supposed to.
Next step is to measure up from the floor thirty inches and place a mark on the wall. Next, draw a level line around the room where the base cabinets are going to be placed. Now, measure up to the line about every two feet and take notes as to the dimensions. This is the high point of your floor. Measure up thrity four and a half inches and place a new mark on the walls. This is going to be your reference point for the entire cabinet installation.
Article Tags: Install Kitchen Cabinets, Install Kitchen, Kitchen Cabinets








0 Response to "Learn The Basics Before You Install Kitchen Cabinets"
Post a Comment